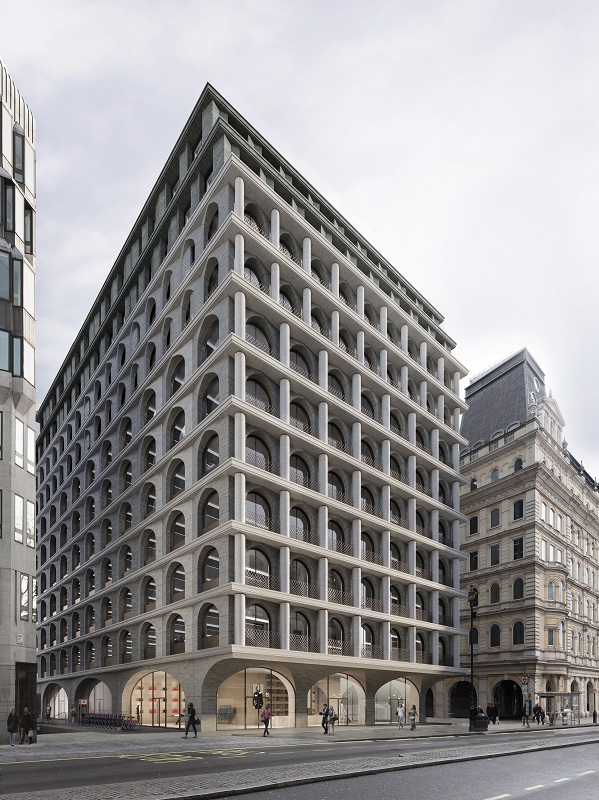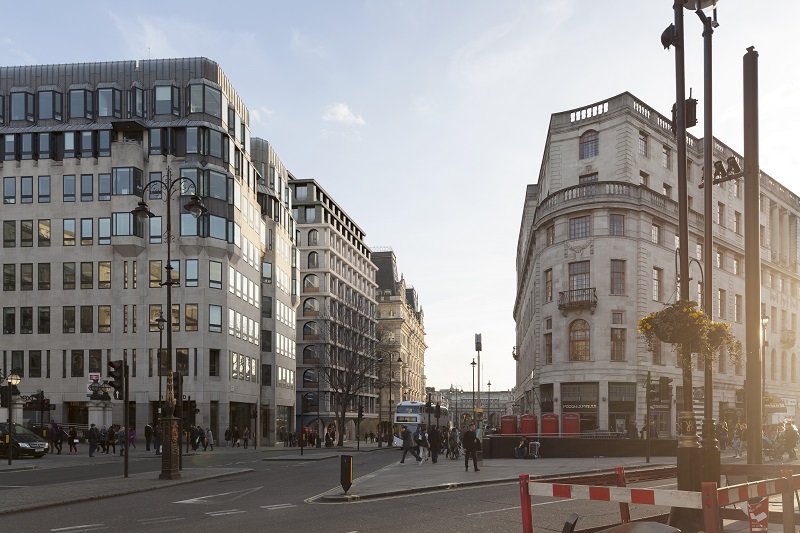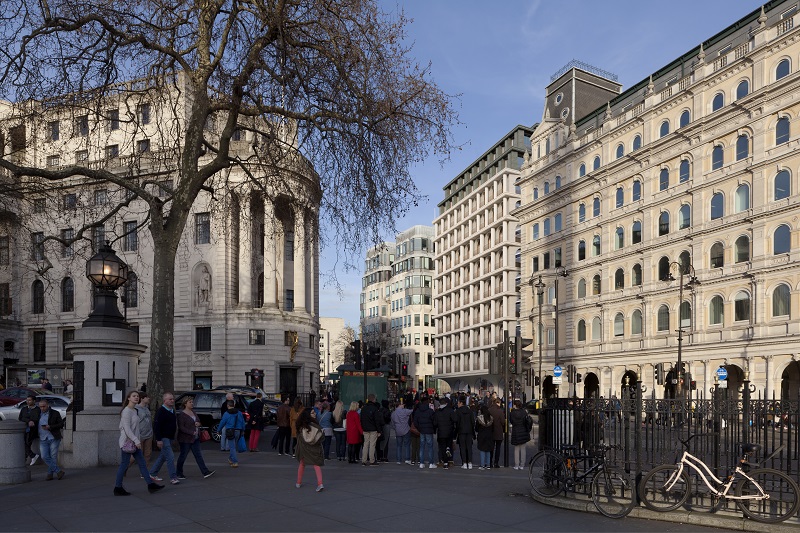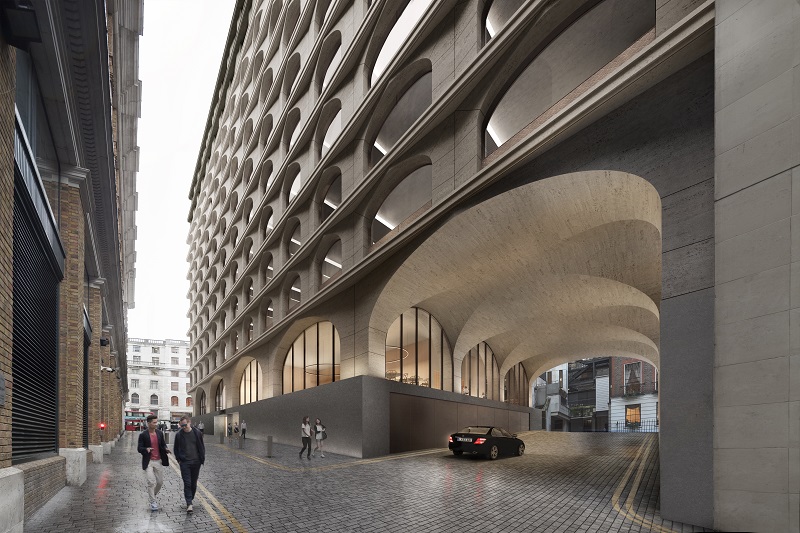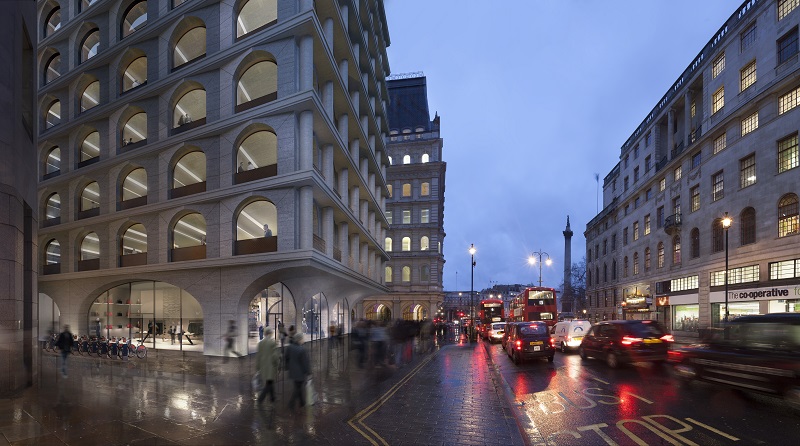5 Strand
In November 2016, a planning application was submitted for a major new mixed-use development on London’s Strand.
Adjaye Associates and boutique Development Manager, Alchemi Group submitted the application for 5 Strand, which they suggest will make a ‘positive contribution to the character of the Trafalgar Square Conservation Area.’
The development will provide 62,000 sq. ft of Grade A office space along with two retail units at ground level. 26 premier apartments will also be provided, with a concierge-manned entrance on Craven Street.
The design of the façade includes the striking use of repeated arches, which can be seen on all sides of the building, as well as on the undercroft. This has been inspired by the recurring arch-and-column motif along Trafalgar Square, the Strand, the Mall and Pall Mall.
On the front, Strand-side, the arches are joined by columns, providing the façade with increased depth and complexity compared to the more restrained side facades. Similar textures and materials – a palette of stone and bronze – will be used to provide cohesion with the 19th and 20th century ceremonial buildings that characterise the area.
Because of the prominent location of the development, the design was informed by an extensive pre-application consultation process which evolved over a 12 month period. Adjaye Associates consulted extensively with the likes of Westminster City Council, GLA, WCC Highways Department, St James’s Ward, and Historic England.
David Adjaye, Principal of Adjaye Associates, said: “The opportunity to work on the Strand, adjacent to the iconic Traflagar Square, is an immense honour and one that I do not take lightly. My team and I have undergone rigorous investigation into the history and development of this crucial piece of London’s urban fabric. I am very proud of the resulting design, which draws from the architectural rhythms and forms of the context to produce something both modern and contextual, elegant and distinctive.”
Content and images courtesy of Adjaye Associates.
[edit] Find out more
[edit] Related articles on Designing Buildings Wiki
Featured articles and news
A case study and a warning to would-be developers
Creating four dwellings... after half a century of doing this job, why, oh why, is it so difficult?
Reform of the fire engineering profession
Fire Engineers Advisory Panel: Authoritative Statement, reactions and next steps.
Restoration and renewal of the Palace of Westminster
A complex project of cultural significance from full decant to EMI, opportunities and a potential a way forward.
Apprenticeships and the responsibility we share
Perspectives from the CIOB President as National Apprentice Week comes to a close.
The first line of defence against rain, wind and snow.
Building Safety recap January, 2026
What we missed at the end of last year, and at the start of this...
National Apprenticeship Week 2026, 9-15 Feb
Shining a light on the positive impacts for businesses, their apprentices and the wider economy alike.
Applications and benefits of acoustic flooring
From commercial to retail.
From solid to sprung and ribbed to raised.
Strengthening industry collaboration in Hong Kong
Hong Kong Institute of Construction and The Chartered Institute of Building sign Memorandum of Understanding.
A detailed description from the experts at Cornish Lime.
IHBC planning for growth with corporate plan development
Grow with the Institute by volunteering and CP25 consultation.
Connecting ambition and action for designers and specifiers.
Electrical skills gap deepens as apprenticeship starts fall despite surging demand says ECA.
Built environment bodies deepen joint action on EDI
B.E.Inclusive initiative agree next phase of joint equity, diversity and inclusion (EDI) action plan.
Recognising culture as key to sustainable economic growth
Creative UK Provocation paper: Culture as Growth Infrastructure.






